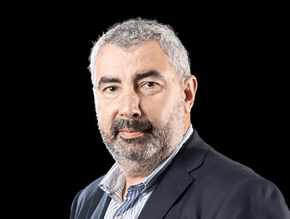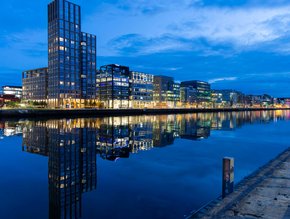Facilities challenging the data centre design norm
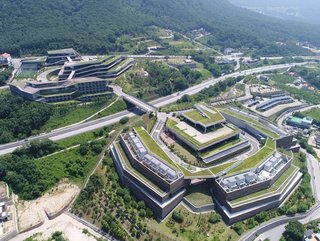
Housing infrastructure that powers modern life, data centres are rarely seen as stellar examples of experimental or groundbreaking architecture. Data centre design in recent years has come on leaps and bounds to work toward and sustain environmental and digital transformation strategies and goals.
We take a deep dive into examples of some of the data centre industry’s most forward-thinking and cutting edge design which, while aesthetically pleasing, is also flying the flag for sustainability.
Collard Maxwell’s Aussie outback concept
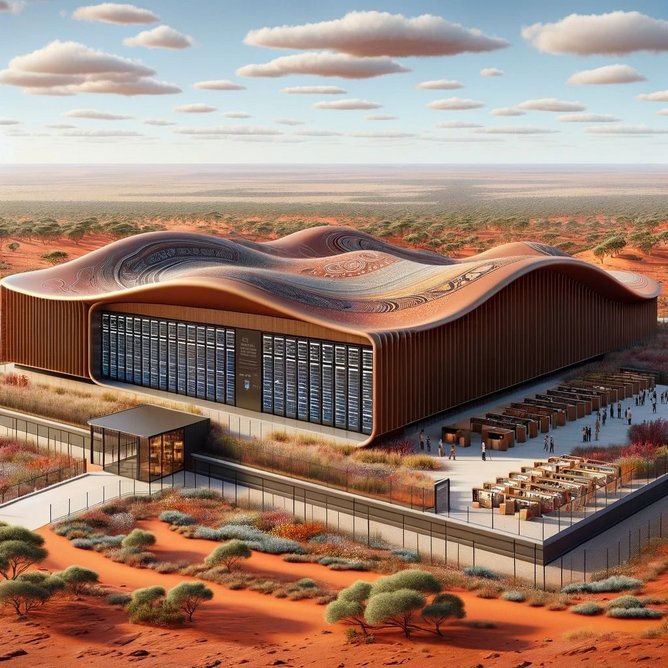
A concept running off free-excess energy from nearby renewable energy, this design from Australia-based Collard Maxwell Architects, which specialises in the design of mission-critical infrastructure in a variety of forms across all geographies of Australia.
Despite being beautiful to look at, sustainability and operating in an arid terrain is at the core of this design, put forward by Collard Maxwell’s Managing Director Charles Fortin.
With interest sparked from members of the community thanks to its stunning design which is sympathetic to the wider landscape, this concept for a solar and battery-powered cold-storage data centre blends in with the natural beauty around it.
Kengo Kuma & Associates’ facility for Naver in South Korea
Situated at the foot of Mount Gubong, a mountain in the Sobaek Mountains, Kengo Kuma and DMP designed this facility to utilise the cool air that runs off the mountain and propel it through the structure which, in turn, acts as a natural cooling system.
Much like Collard Maxwell’s concept, the Gak Chuncheon data centre, established for Naver, has been designed so it integrates into the landscape it is embedded in.
Curator Claire Dowdy, who put the facility forward for an exhibition at Roca London Gallery exploring the design of data centres, said: “These handsome low-slung buildings are positioned so that the cool air that flows from the mountain's crevices passes through the building, and naturally cools the servers.
“The building is very wide, giving it a big surface area that is exposed to wind – another cooling technique. Meanwhile, sunshade louvres block direct sunlight and glare to maximise cooling efficiency.”
The Switch Pyramid in Michigan
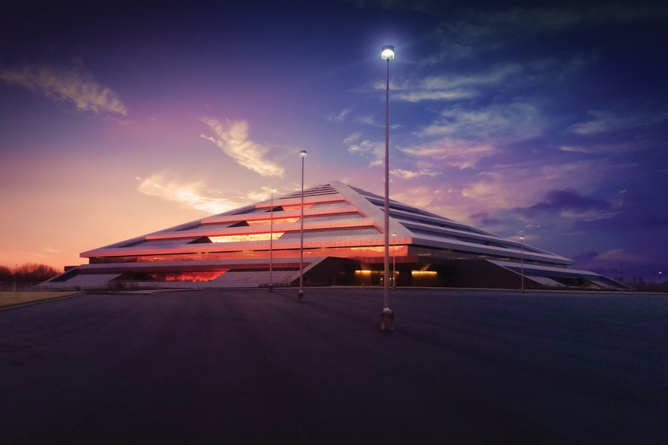
A landmark with a more than 30-year history first home to office furniture manufacturer Steelcase as a design centre, Switch announced plans in 2015 to take over the iconic building and establish the largest and most advanced data centre in the eastern United States. The Grand Rapids facility is a prime example of retrofitting existing structures to become highly efficient and effective data centre environments.
The seven-story steel-and-glass structure now has a 225,000sq ft data centre, running on 100% green power, across the lower two floors and as up to 110MW of power. The wider Switch campus in Grand Rapids is designed for up to 1.8 million sq ft of data centre space and up to 320MW of power.
******
For more insights into the world of Data Centre - check out the latest edition of Data Centre Magazine and be sure to follow us on LinkedIn & Twitter.
Other magazines that may be of interest - Mobile Magazine.
Please also check out our upcoming event - Net Zero LIVE on 6 and 7 March 2024.
******
BizClik is a global provider of B2B digital media platforms that cover Executive Communities for CEOs, CFOs, CMOs, Sustainability leaders, Procurement & Supply Chain leaders, Technology & AI leaders, Cyber leaders, FinTech & InsurTech leaders as well as covering industries such as Manufacturing, Mining, Energy, EV, Construction, Healthcare and Food.
BizClik – based in London, Dubai, and New York – offers services such as content creation, advertising & sponsorship solutions, webinars & events.





